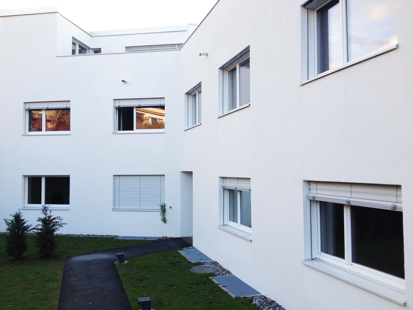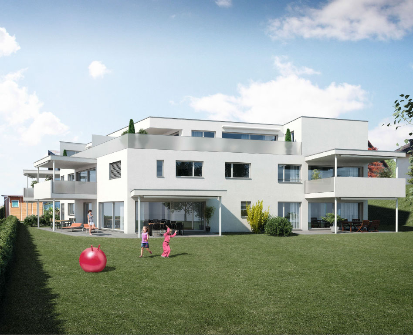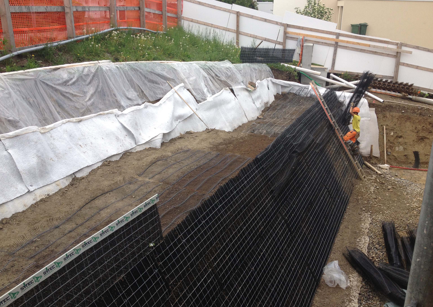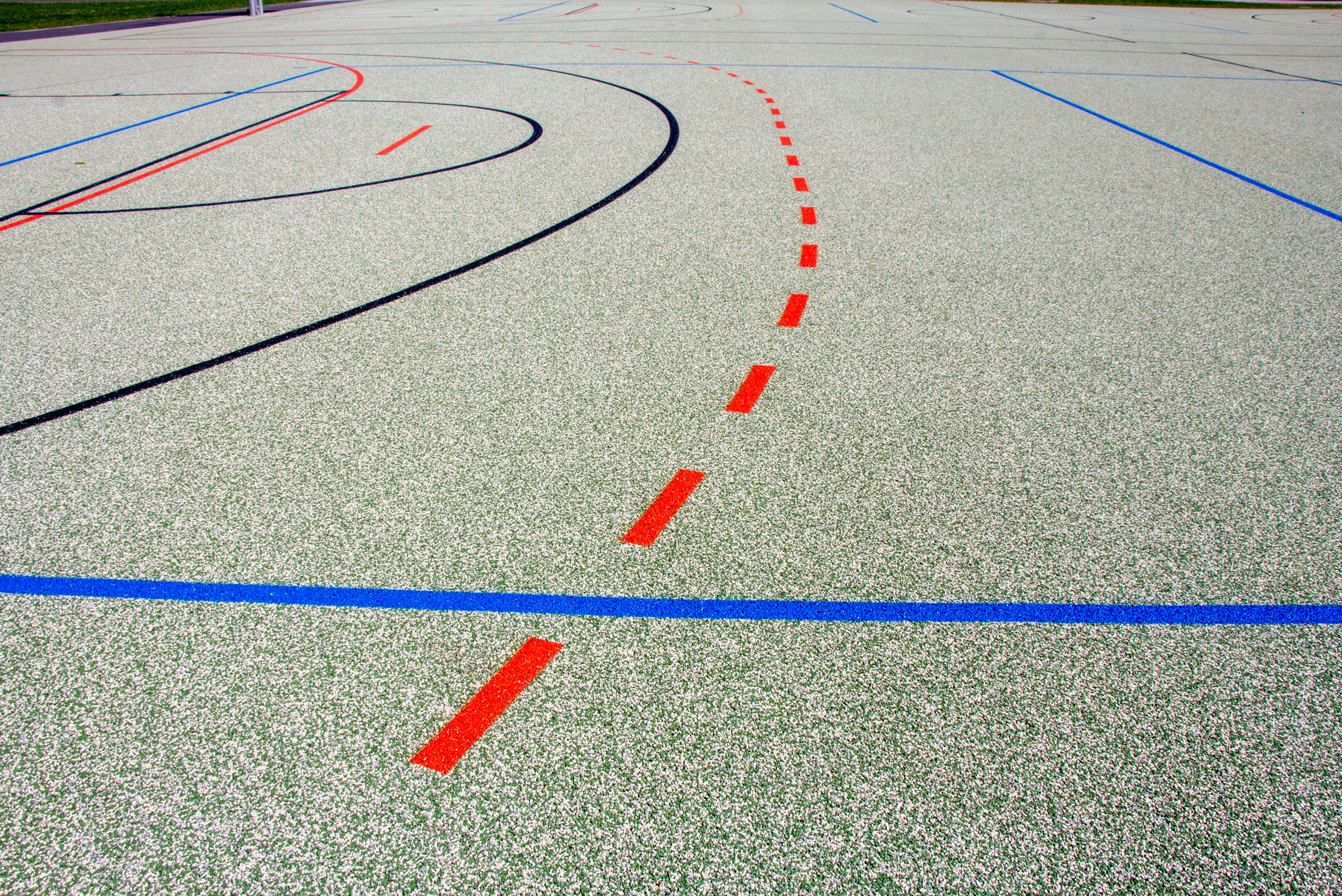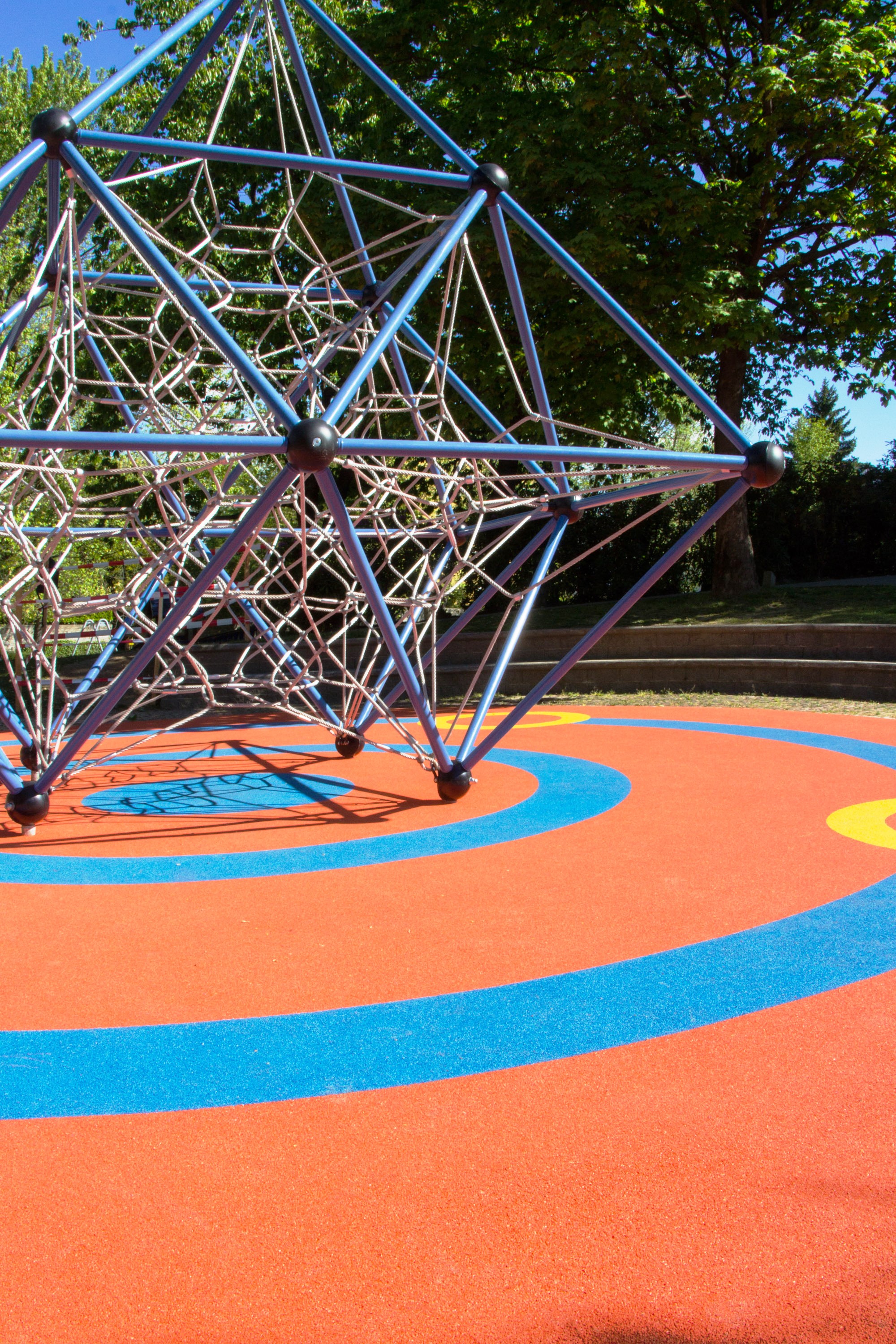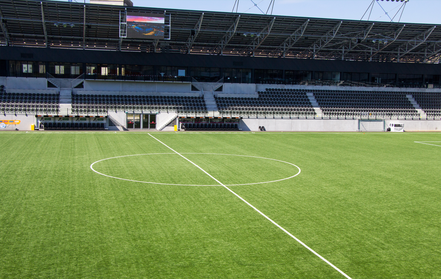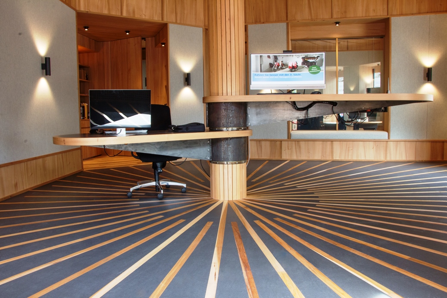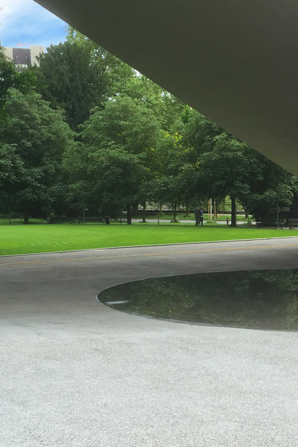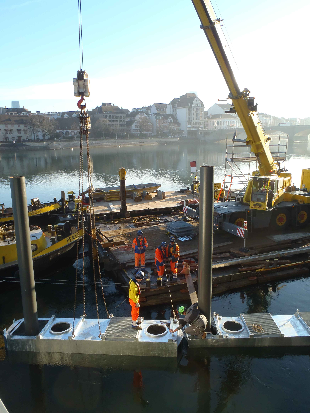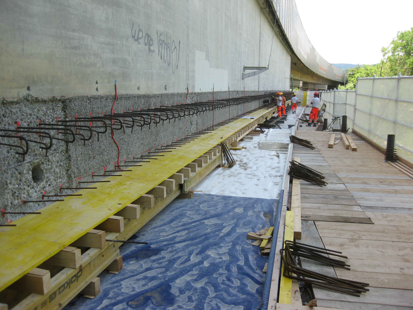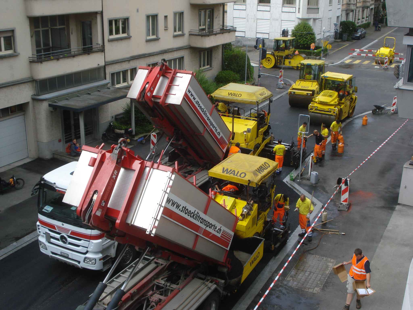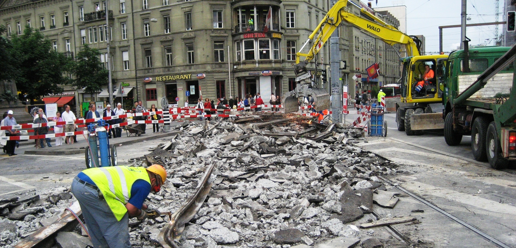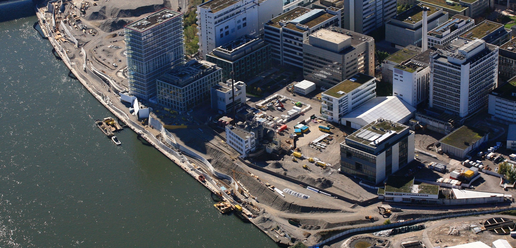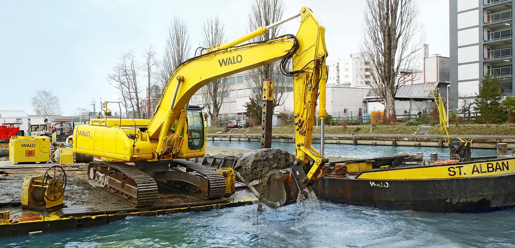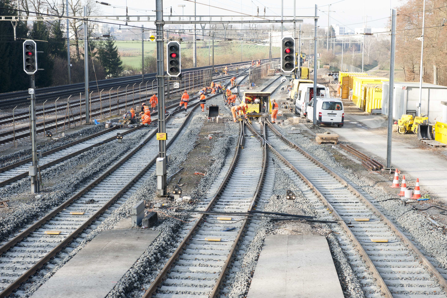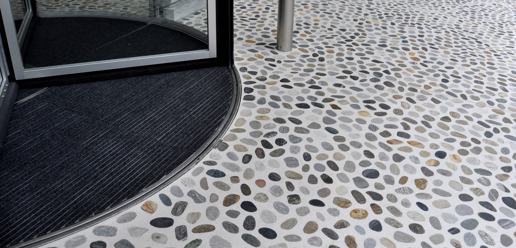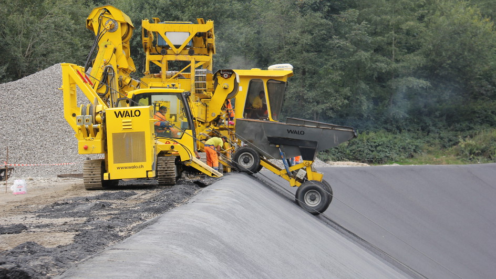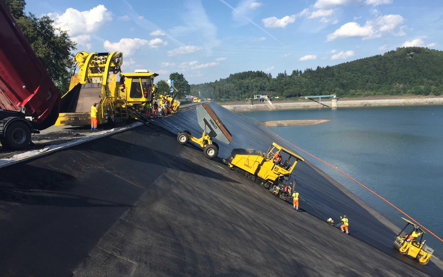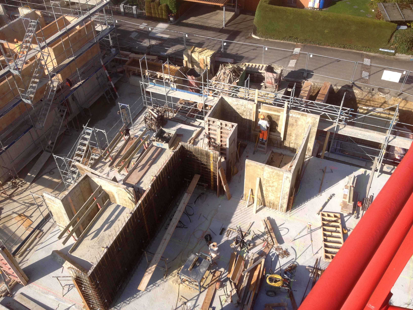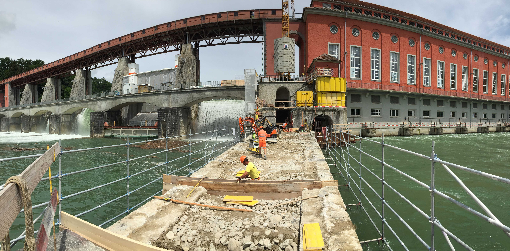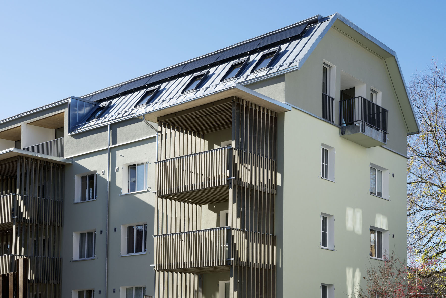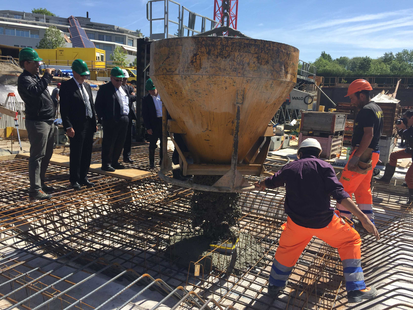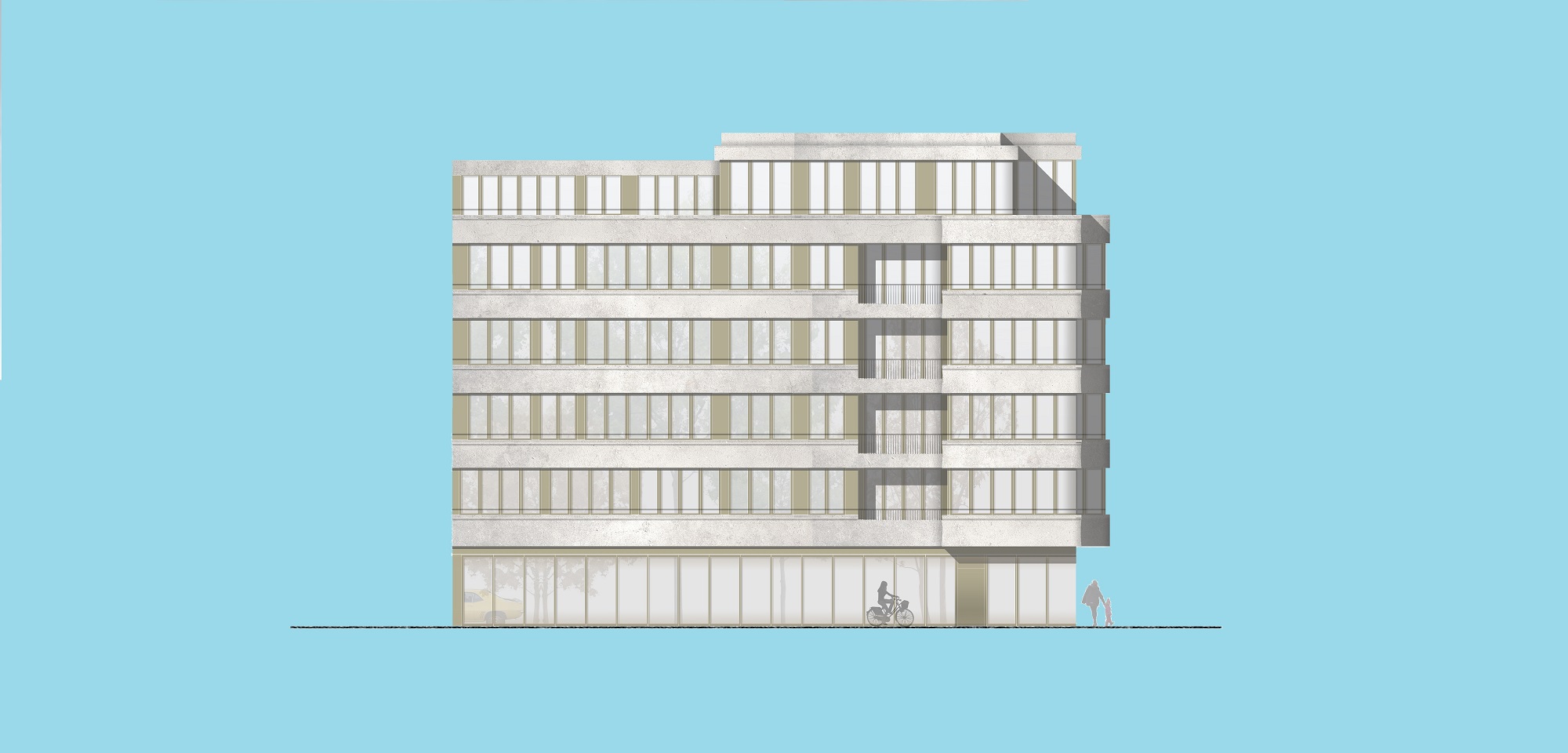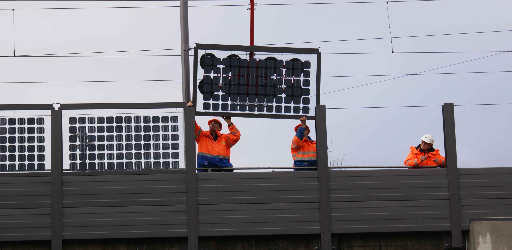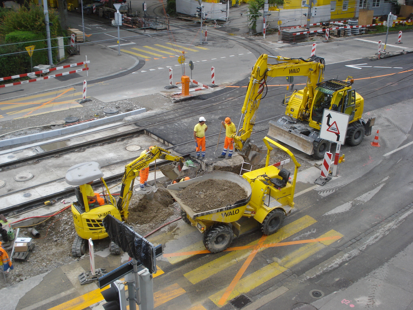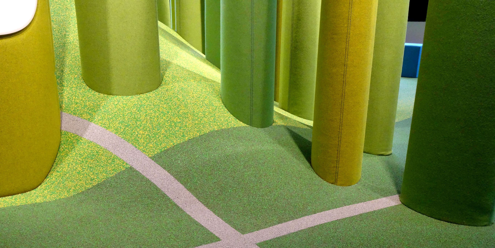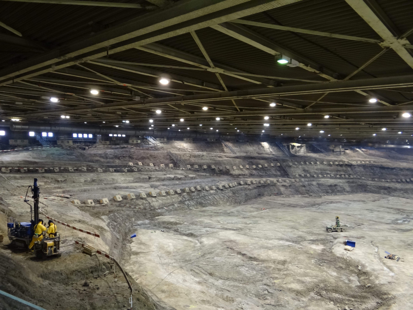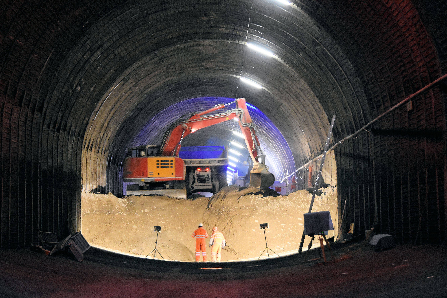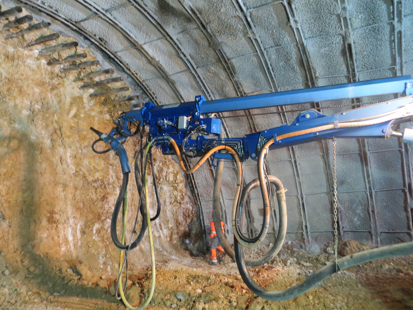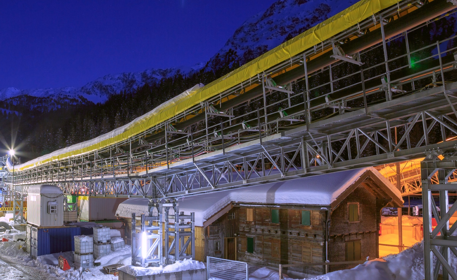Eight individual residential properties were built on a slightly elevated plot of land in the south-west of Wettswil am Albis. The properties were designed to meet the highest standards of quality. One of the structural design objectives was to ensure that each of the properties would have a picturesque view out onto the “Säuliamt”. Due to the steepness of the slope, it was decided that the basement and the three residential floors would extend across the lower ground-floor garage and into the slope.
Various options were examined for providing a permanent reinforcement for the slope on the mountain-side of the properties. All of the parties involved ruled out the construction of an in-situ concrete retaining wall. An outdoor terrace next to a concrete wall was a less than enticing prospect. WALO’s preferred option for the slope was the SYTEC TerraMur 2 system.
This is a retaining wall covered in greenery with a galvanised formwork grid and pre-assembled erosion protection. It was attached horizontally using a geogrid with rigid nodes. Wall gravel I was used as the filler, a solution which the client was highly satisfied with.




