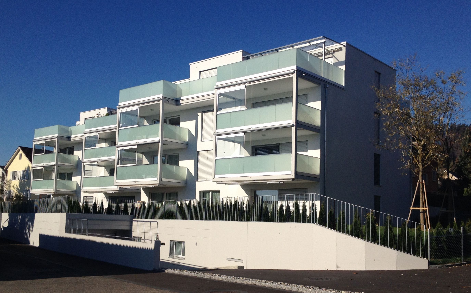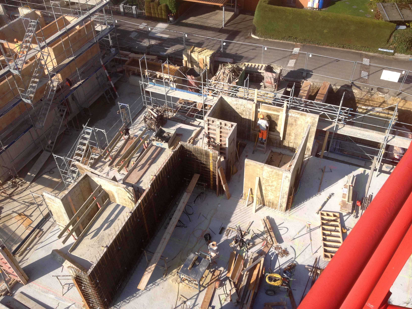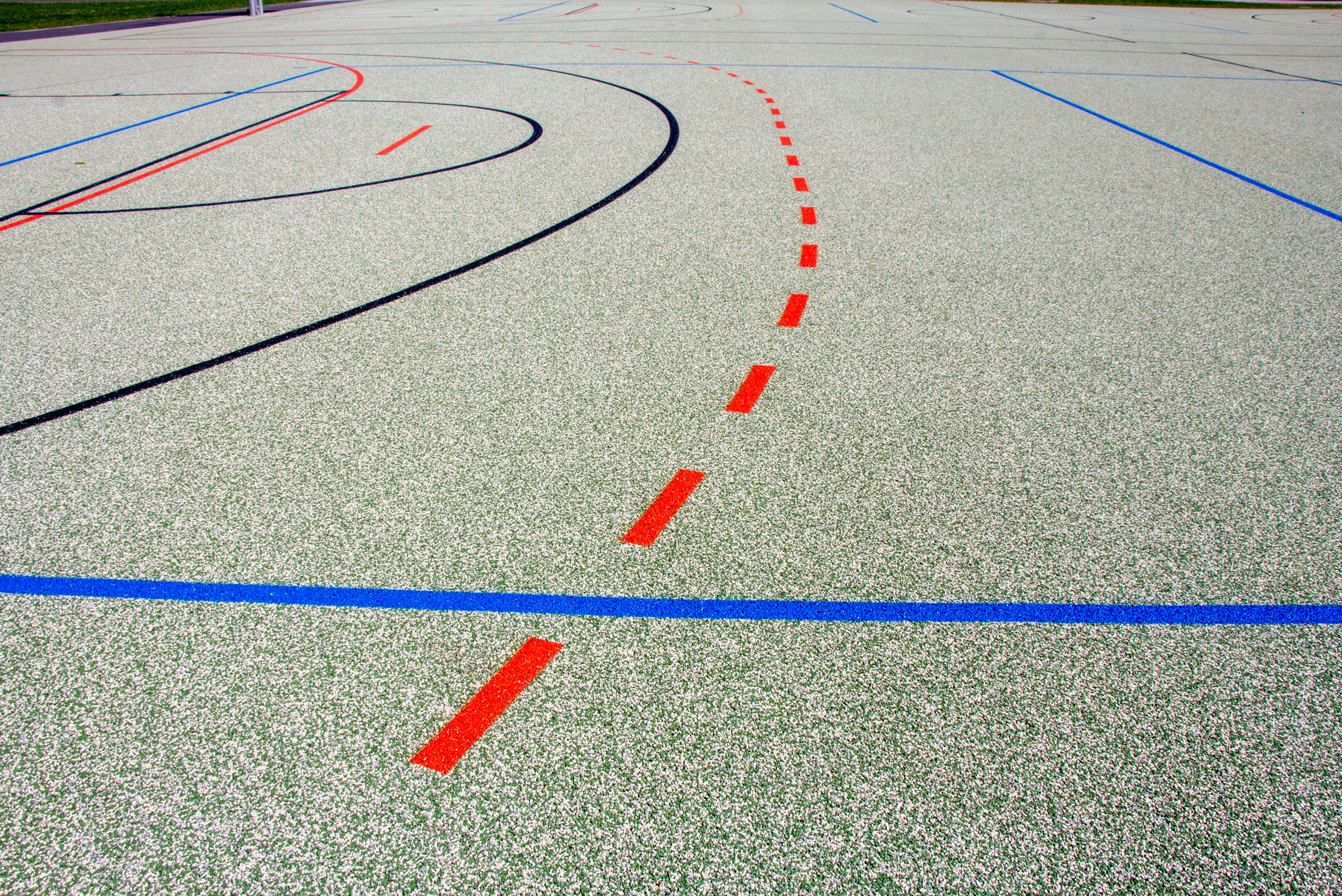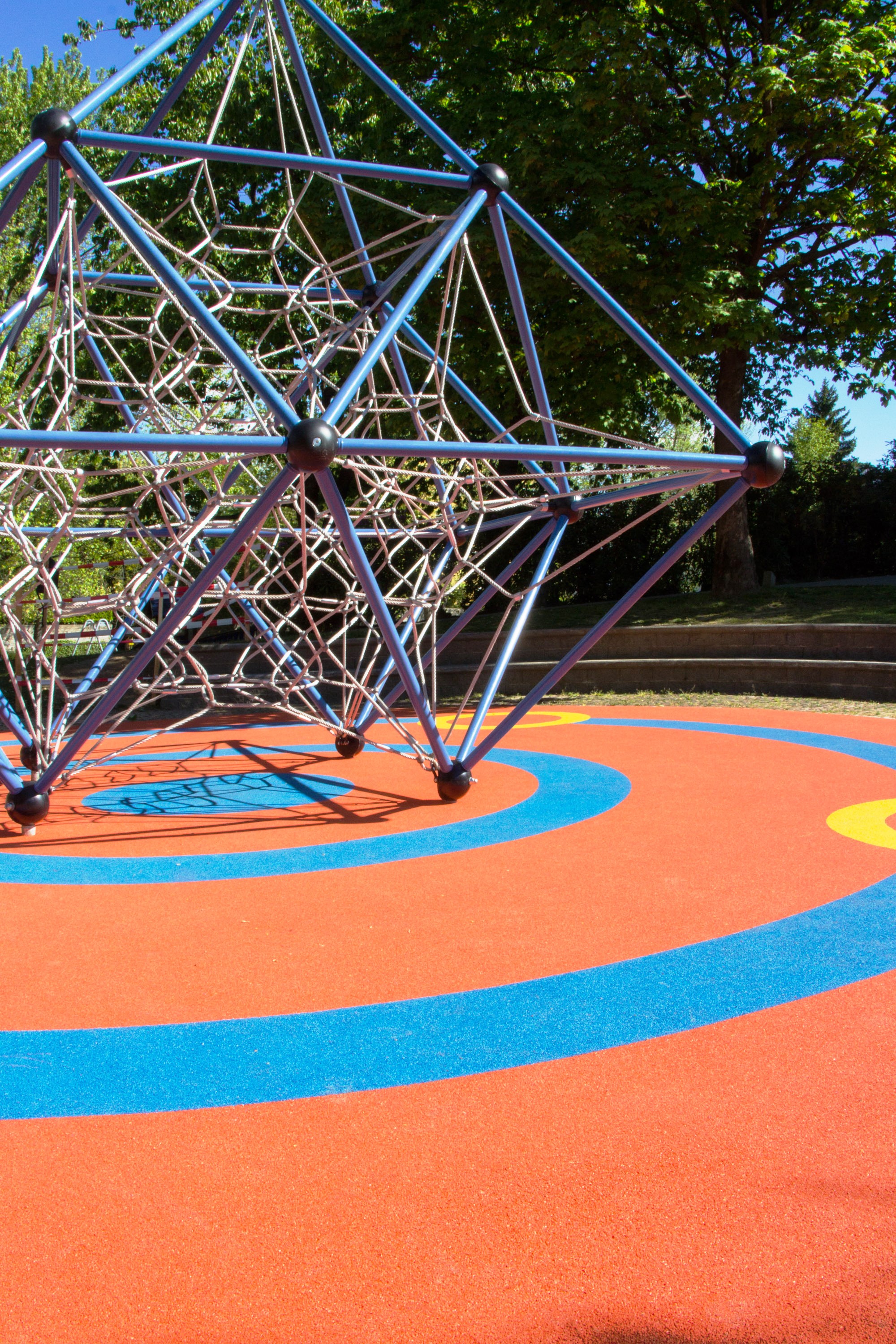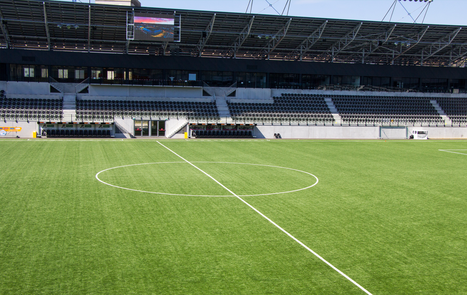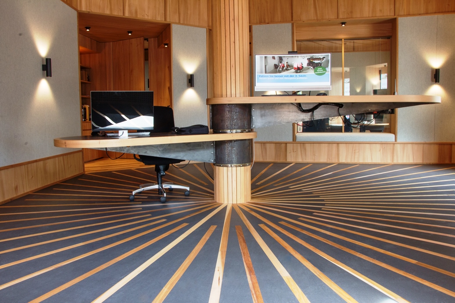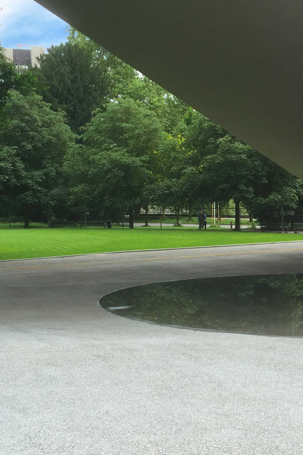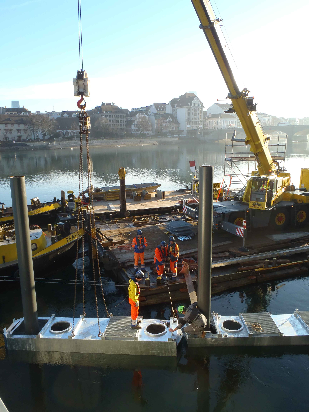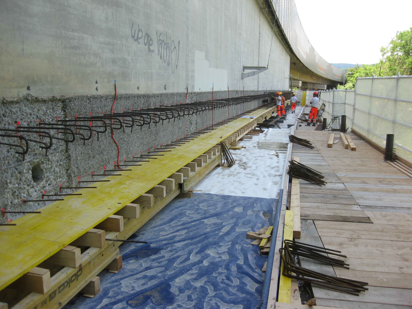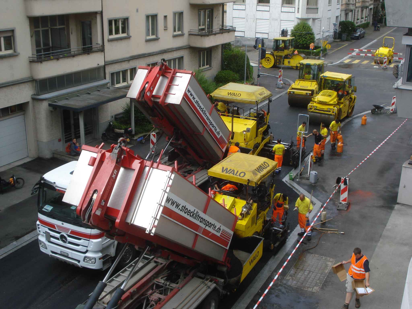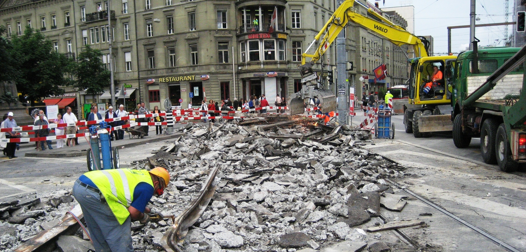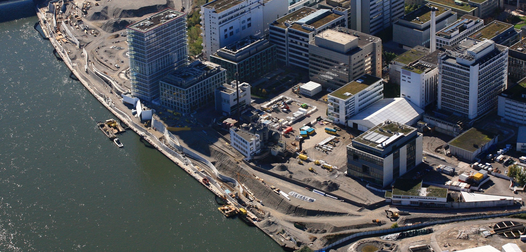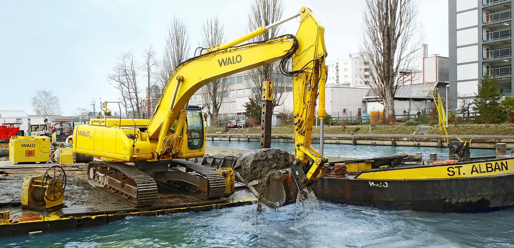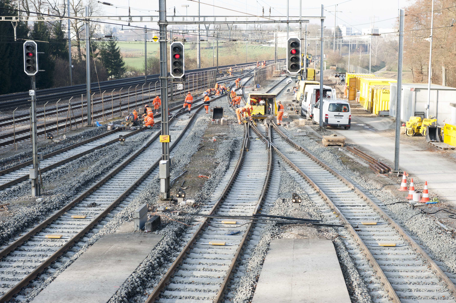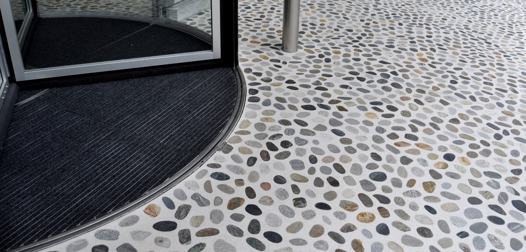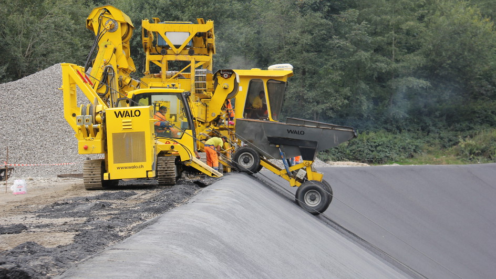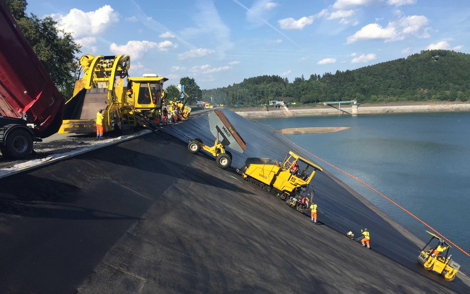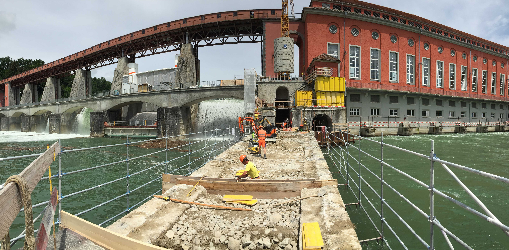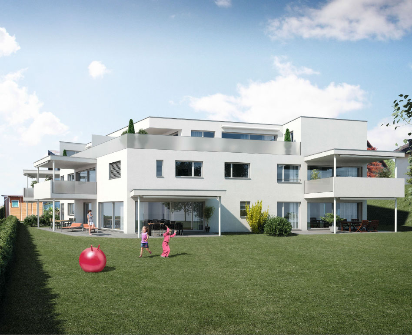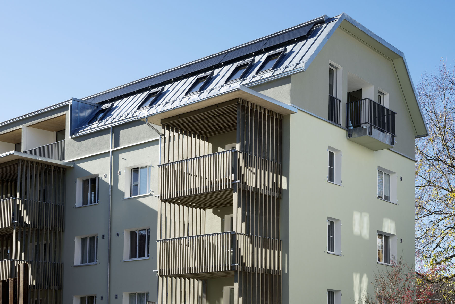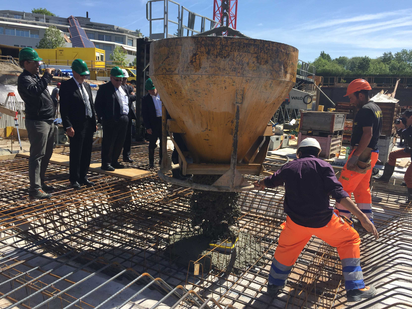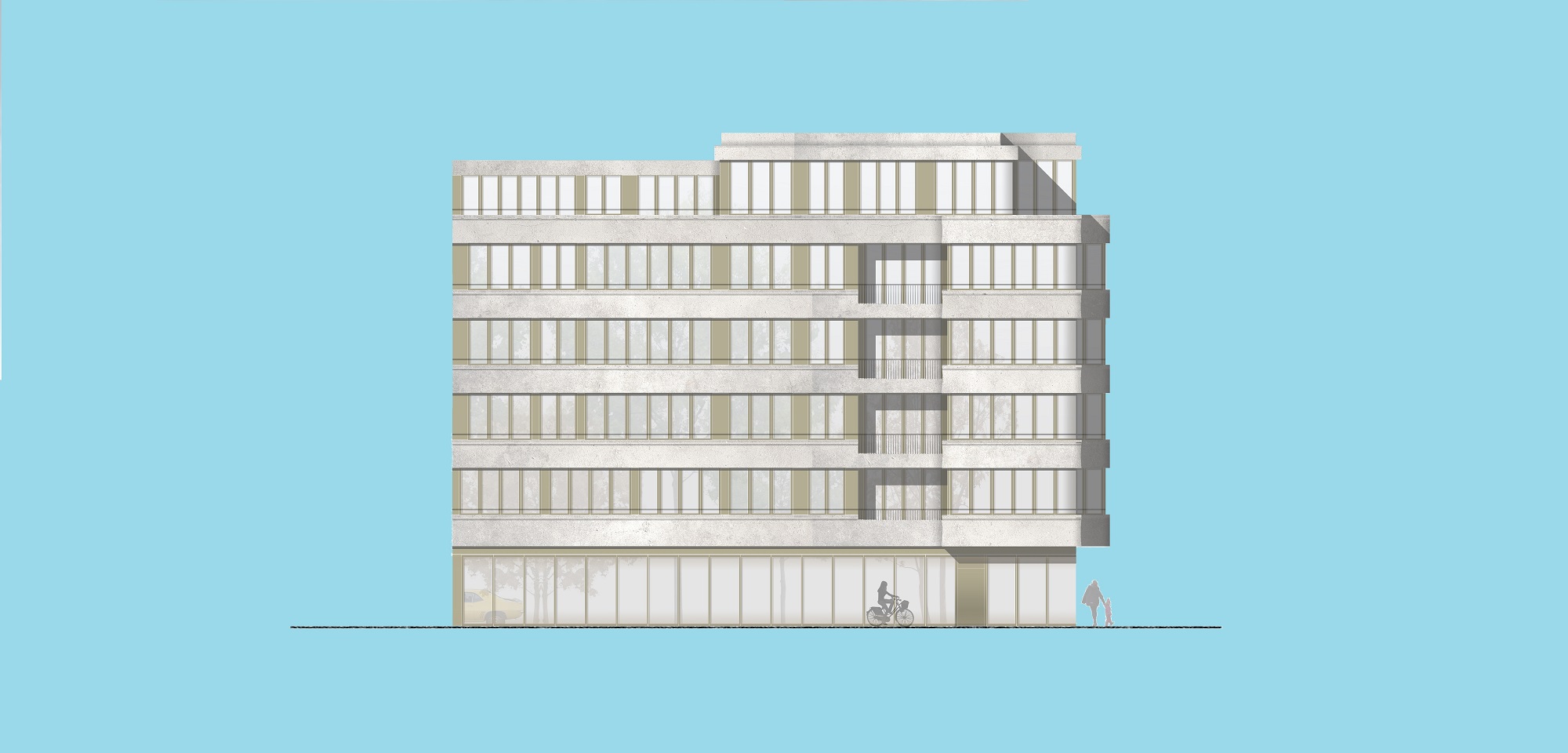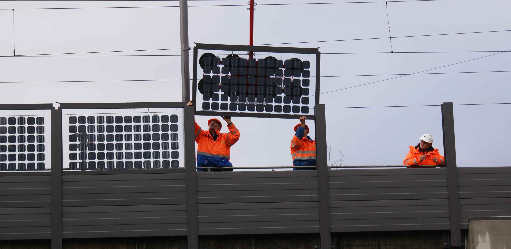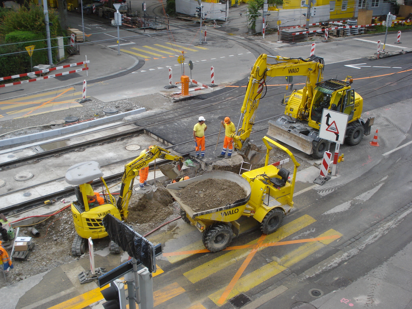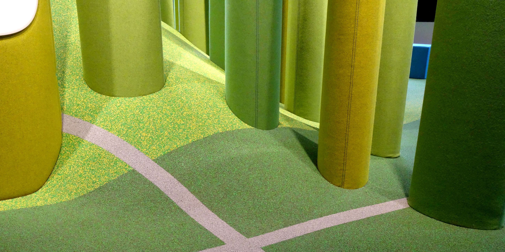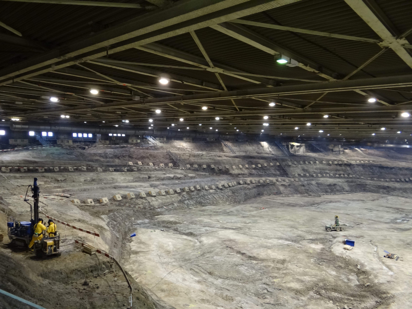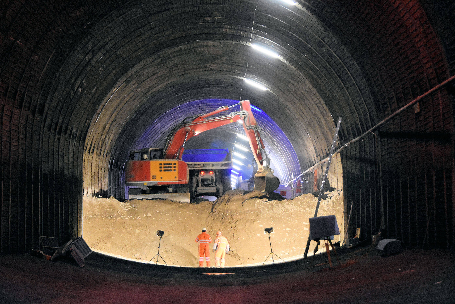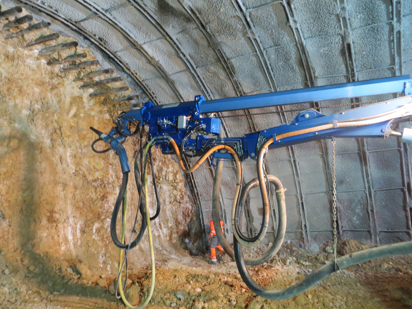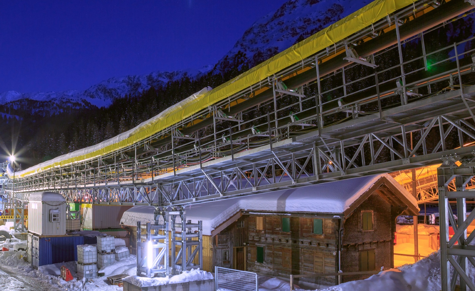Project Description
Two four-storey apartment buildings, each comprising seven luxury rental apartments, were built between Unterengstringen and Oberengstringen. The spacious underground garage was concreted on two sides to the retaining wall that was built on site. This allowed for full-utilisation of the quietly-located building plot. At the start of the project, there was limited space available for constructing the shell of the building, meaning that detailed logistics planning was essential.
Special Features of the Project
The formwork and the south-facing balconies were given a unique architectural design. Due to the absence of supports on the ground floor, the balcony slabs were formed with an elevation of 28 mm. In order to prevent concrete spalling, pre-fabricated supports with an elastomeric bearing in the middle were installed once the balconies were finished. This meant that the balcony slabs and visible parapets had to be formed with millimetre precision. This task was accomplished to great effect by using mandrels that were lowered into place.




