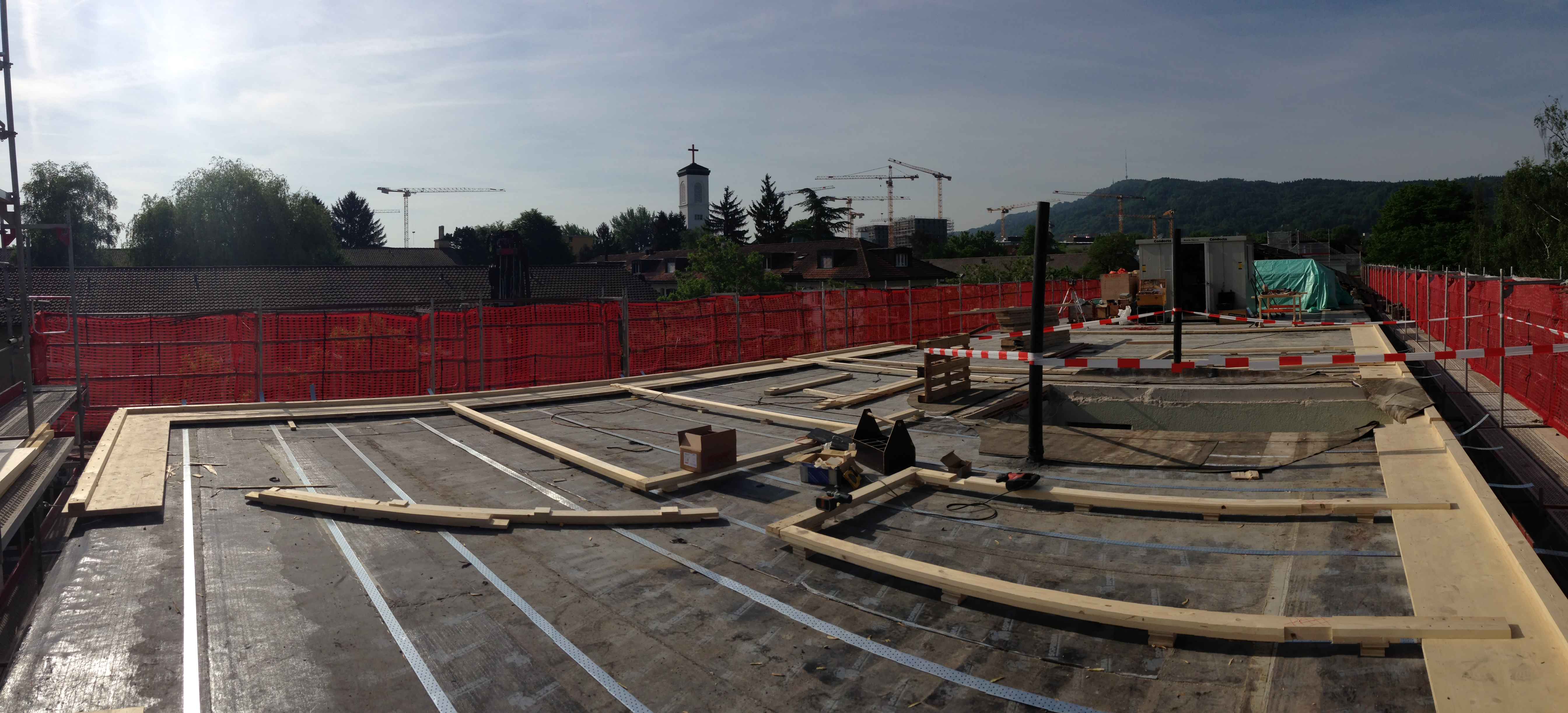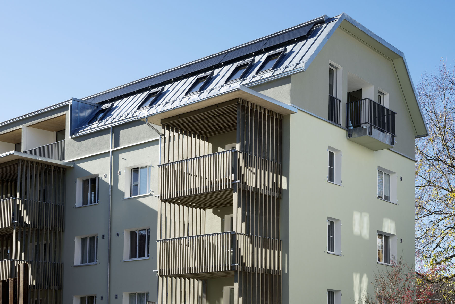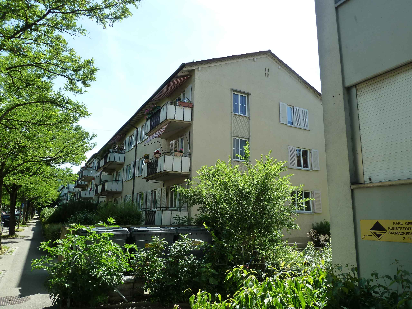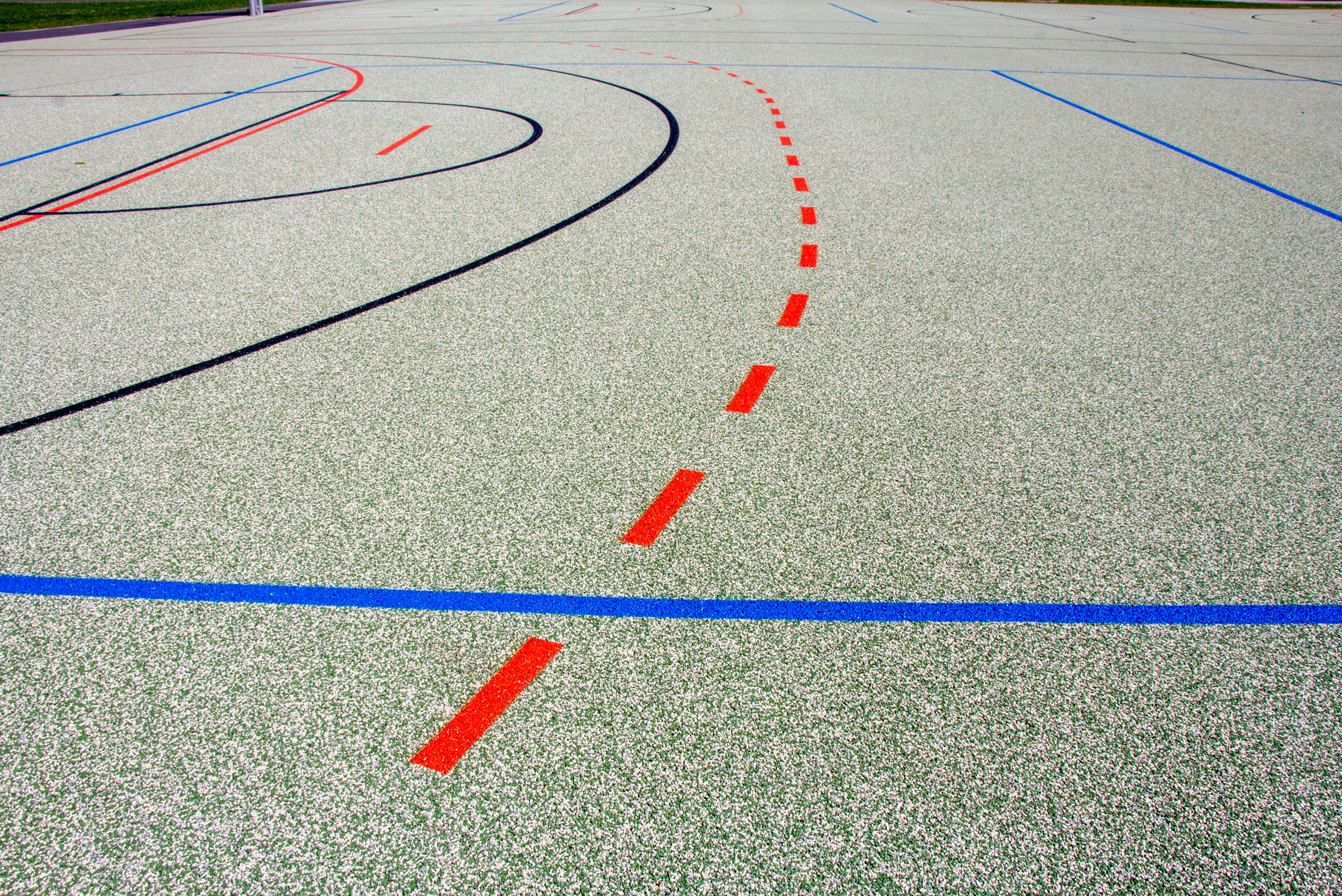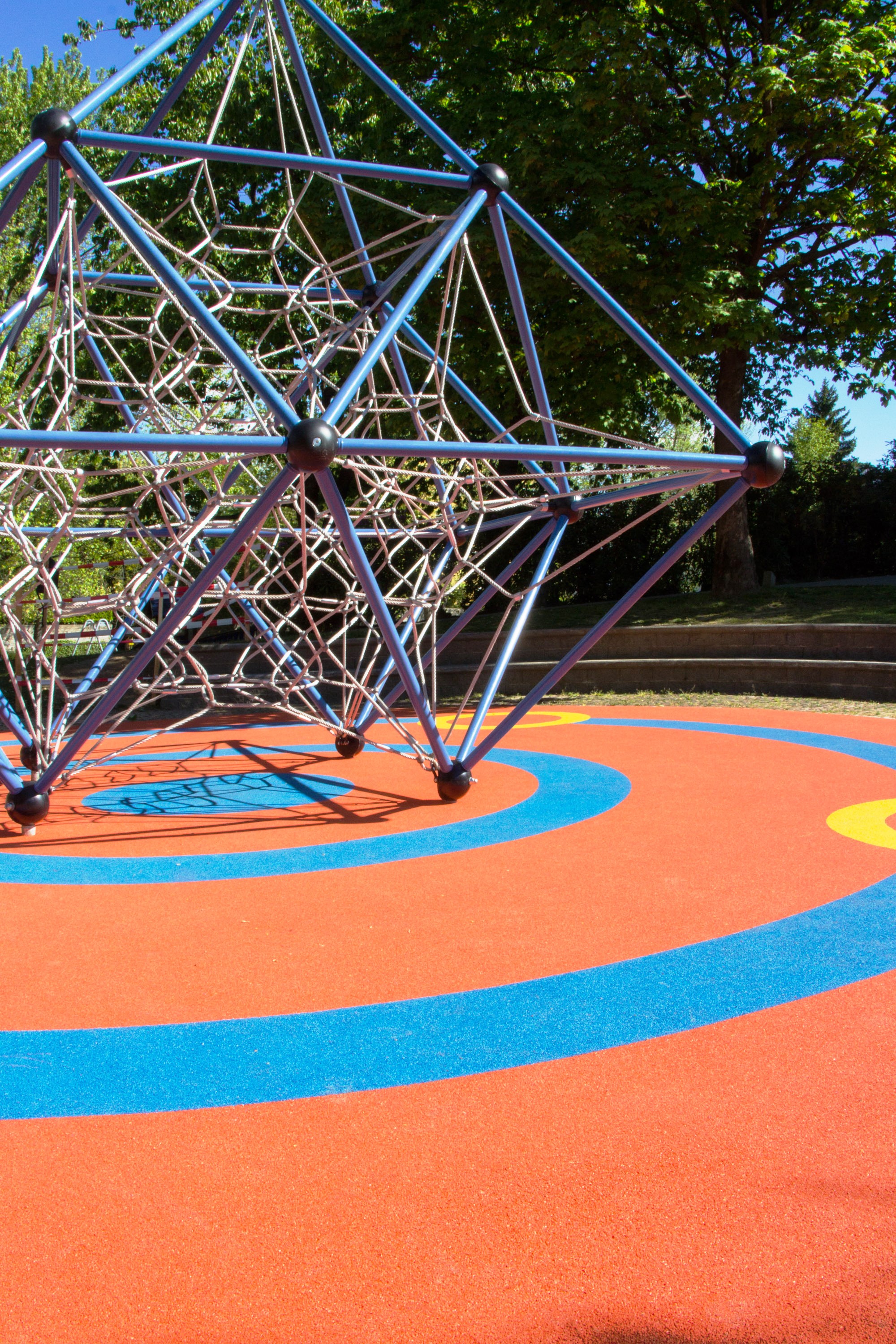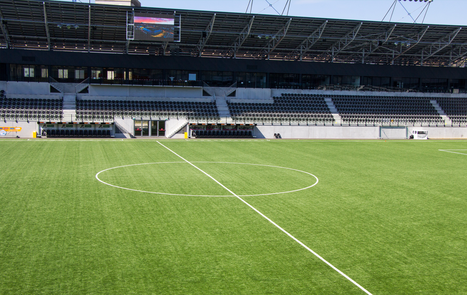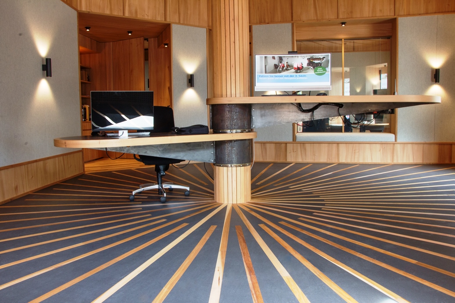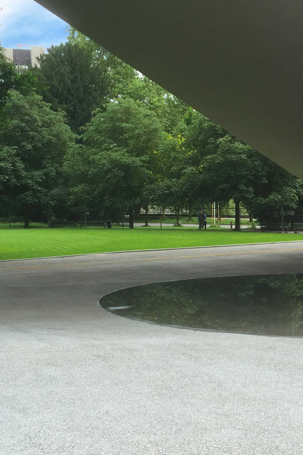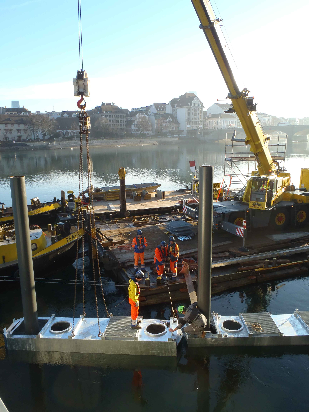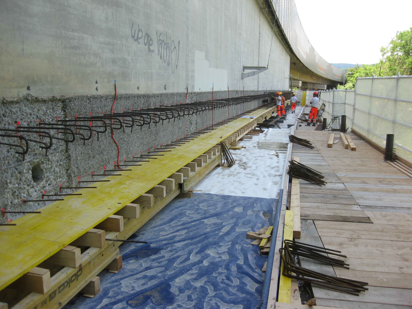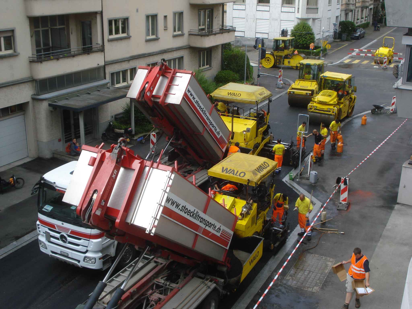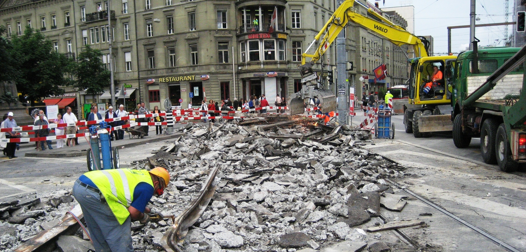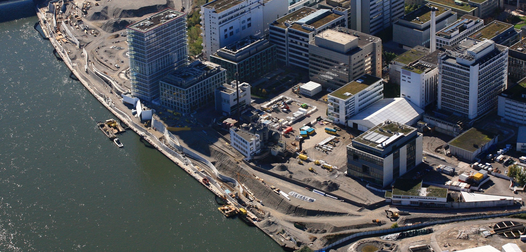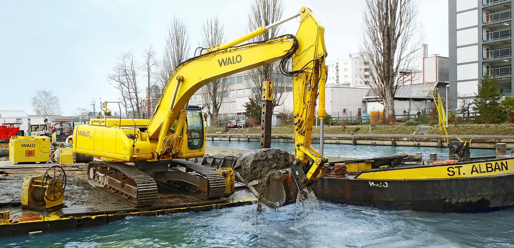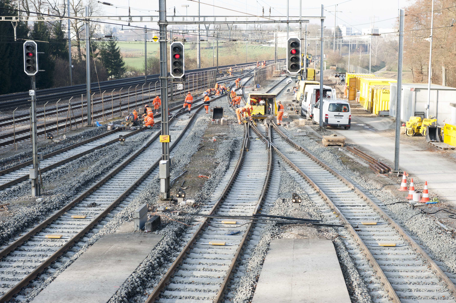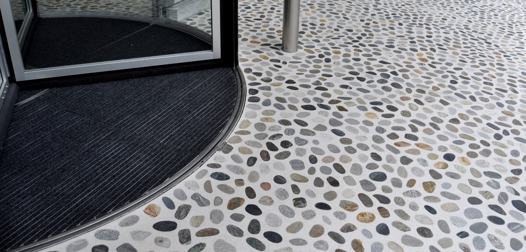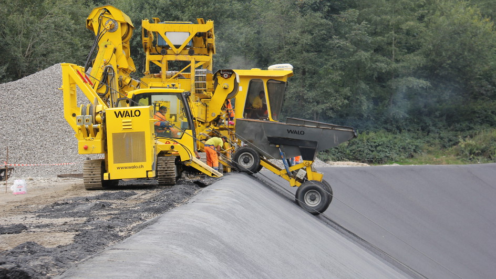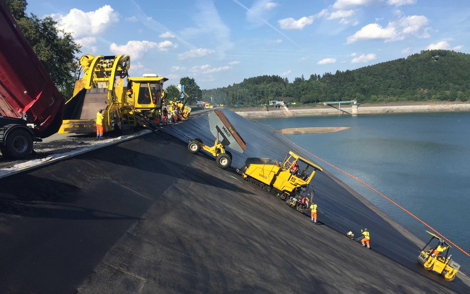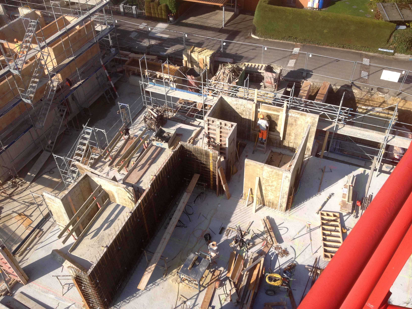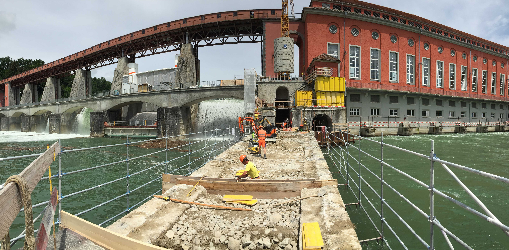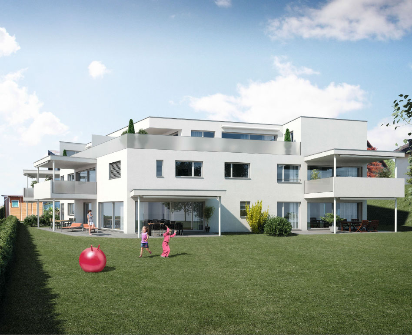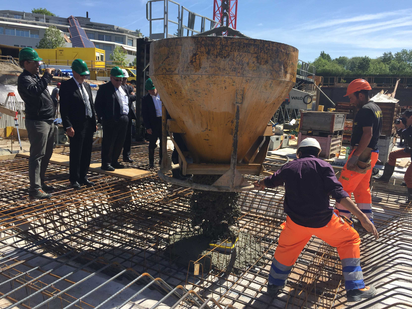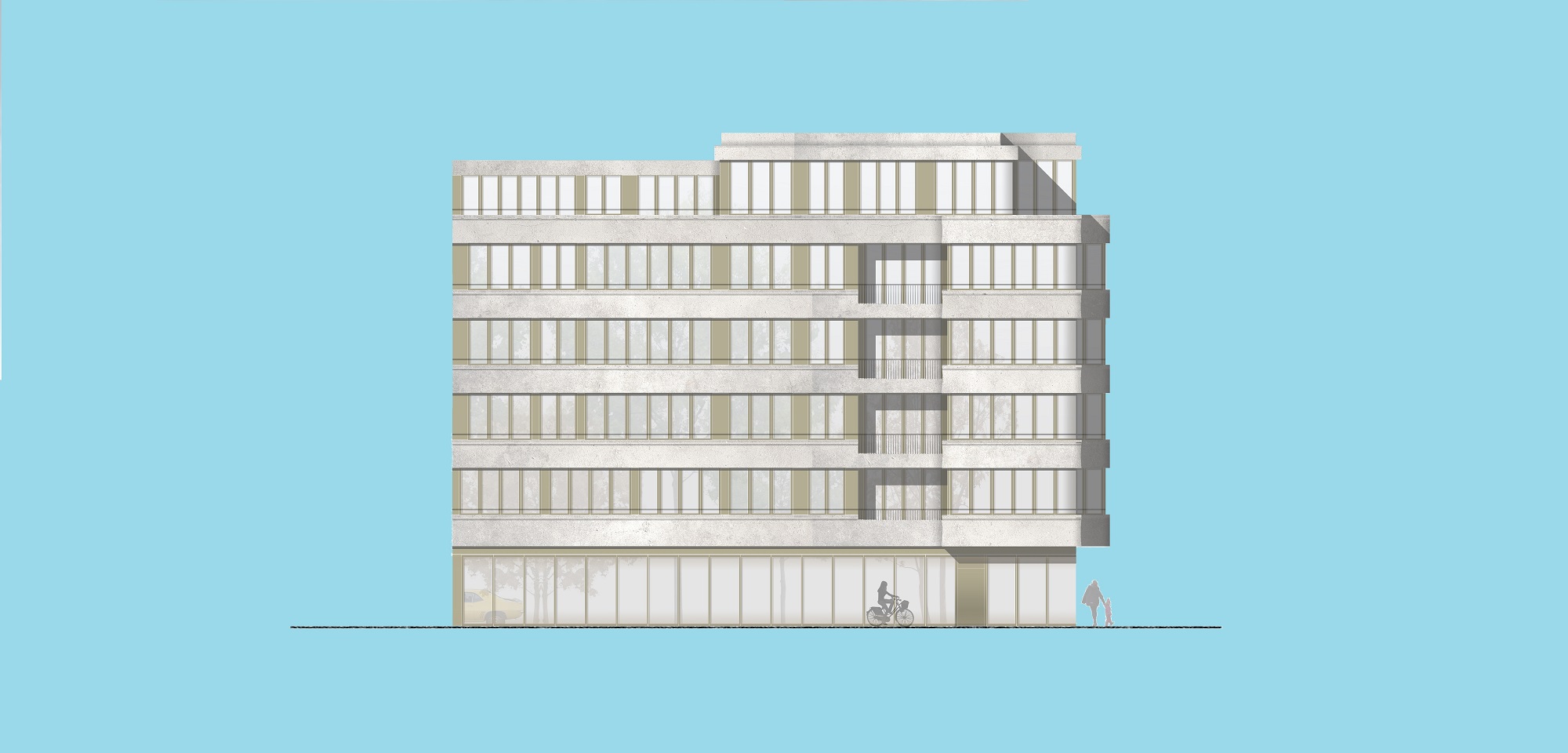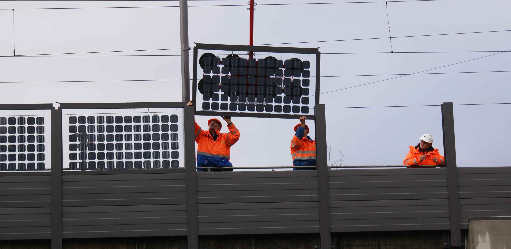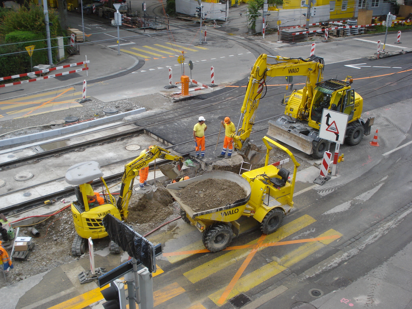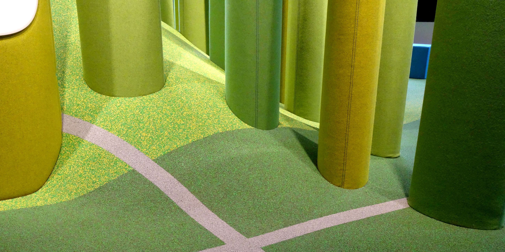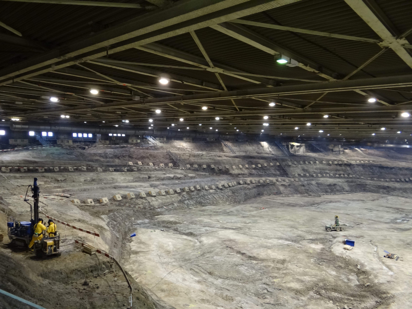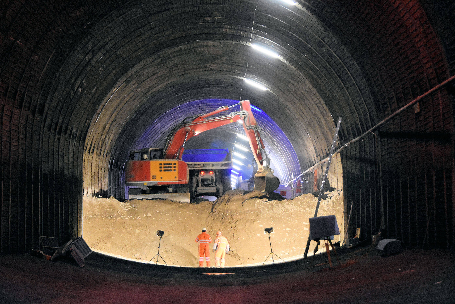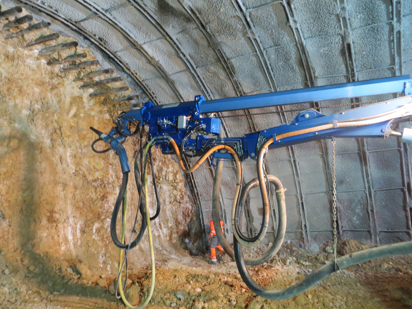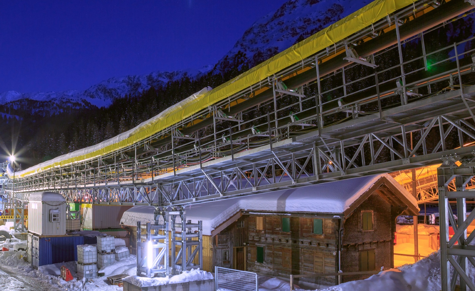Project Description
The existing building at 76-80 Saumackerstrasse in Zurich was refurbished, the roof structure was demolished and a new top floor (pre-fabricated wood construction) comprising six apartments was added. The apartments on the other floors remained occupied while they were refurbished, meaning the work had to be done in various stages during short time windows.
Special Features of the Project
All of the apartments remained occupied throughout the refurbishment process. The main task was the demolition of the solid structural elements in the attic – a major challenge for the contractor and the residents. One of the client’s primary objectives was to upgrade the multi-unit terraced property to the Minergie standard. The relocation of the staircase units posed a static challenge since penetration of the apartment walls was forbidden and because the existing ceiling was a hourdis ceiling. Screw connections, holes drilled with millimetre precision, and subsequent concreting of the supports enabled the stair units to be installed to everybody’s satisfaction.




